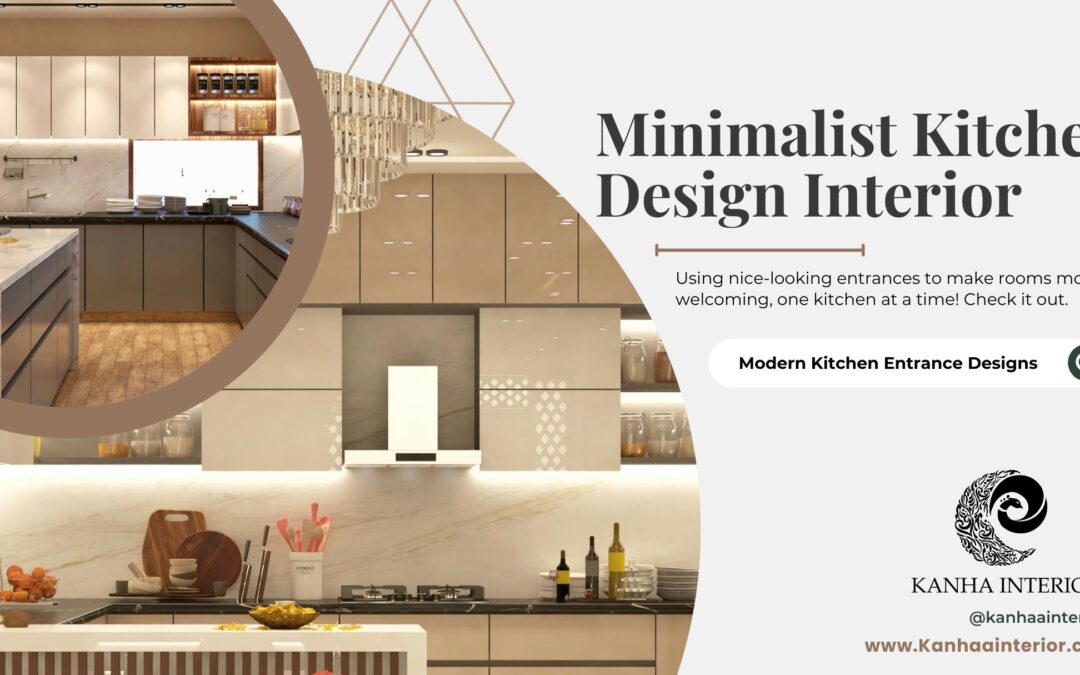Using nice-looking entrances to make rooms more welcoming, one kitchen at a time! Check it out.
It’s not just a place to cook; the kitchen is the heart of the home. There are happy family times there, and the smell of freshly cooked meals fills the air. That being said, why shouldn’t the kitchen be just as attractive as the food it holds? This blog post will show you some beautiful designs for kitchen entrances that will turn your cooking area into a stylish and warm place to be. Come on!
Royal Entry: Arch Design for Kitchen Entrance
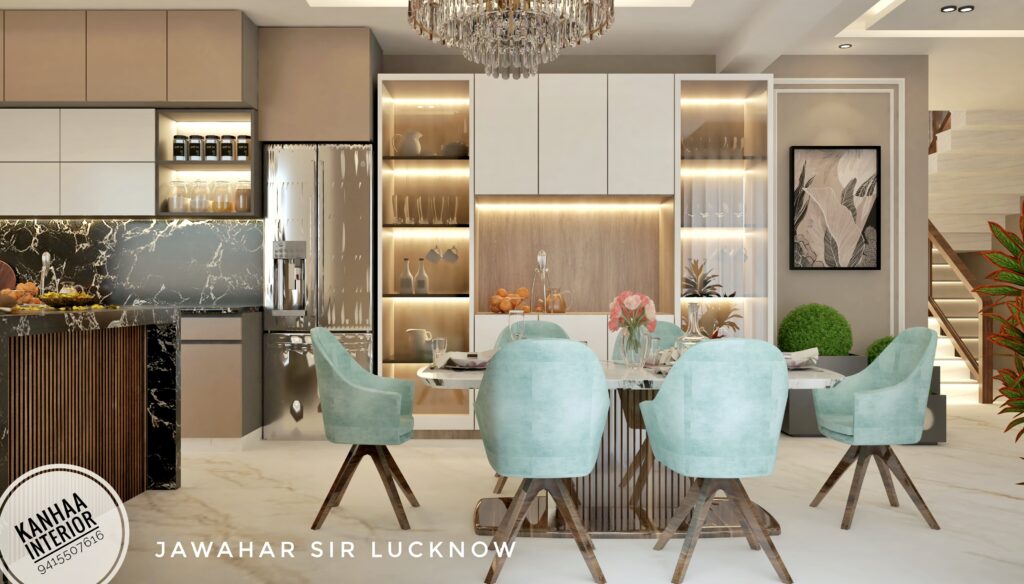
It’s like going into a kitchen darbar. The entrance is so beautiful, royal, and classic that it will be the centre of attention in your home. These amazing works of architecture make the change from one place to another feel warm and welcoming. They add a bit of style to any room, whether you choose a classic arch or a sleek modern one. There are both traditional and modern elements in this kitchen that work well together. The arch is both a beautiful entrance and a subtle wall between the eating area and the kitchen. It’s the best of both worlds put together.
A Modern Design for the Front Door of Kitchen
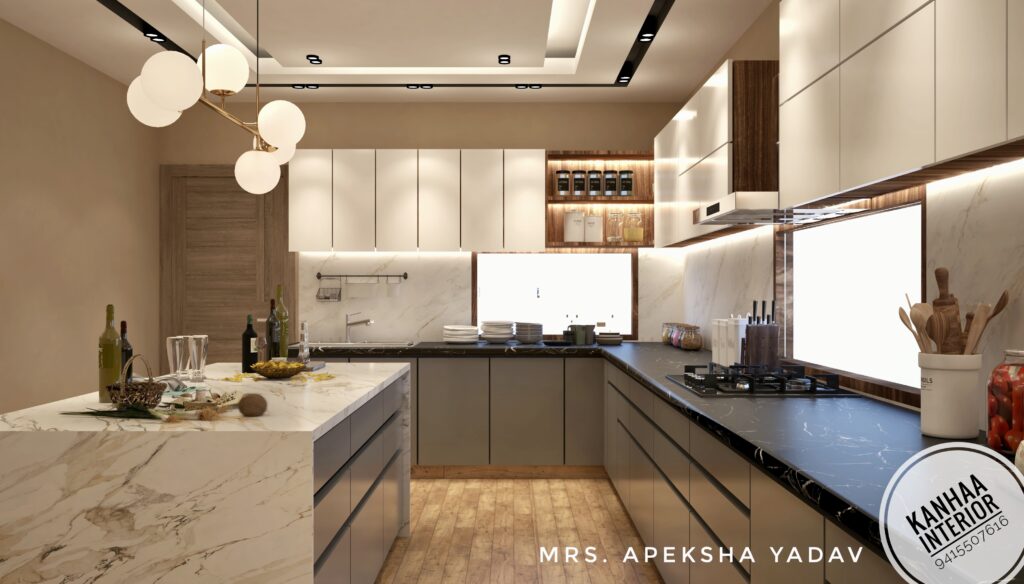
A lot of Indian kitchens are small. The ‘The Parallel’ design in this kitchen oasis makes the best use of space by using the room’s length with a straight kitchen plan. A breakfast counter put in a way that looks good is another smart addition. The soft teal colours add a bit of elegance, and the clutter-free cabinet ideas make sure that everything stays where it belongs. The kitchen counter’s smooth wooden finish gives it a modern, earthy look.
For More: How to Hire the Best Interior Designer for Your Dream Home: The Complete Guide
Open design for the kitchen entrance
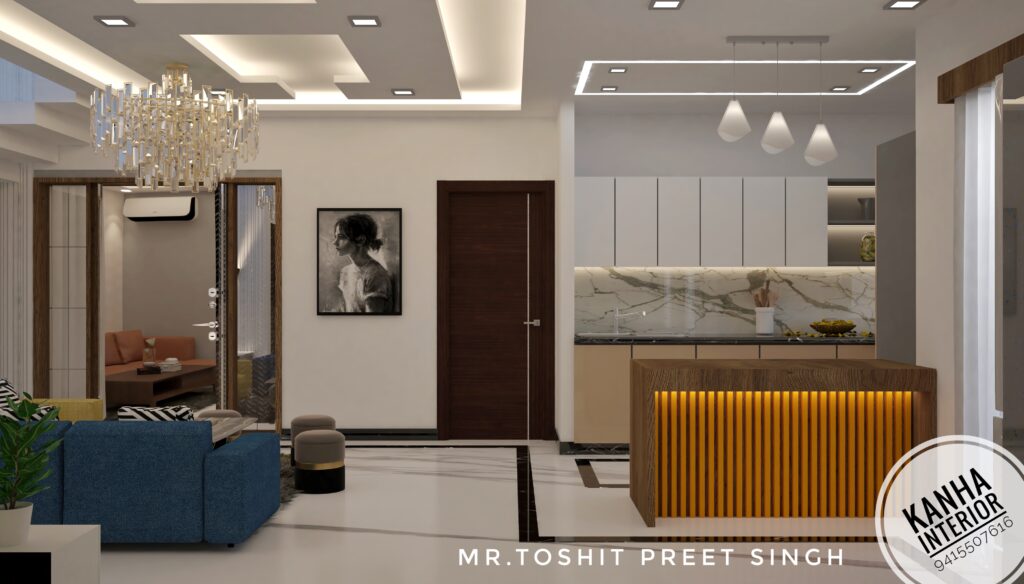
Just love the idea of open kitchens? This one’s for you if you live in a studio apartment. An open kitchen entrance links rooms without any problems, giving your home a sense of unity and flow. The window lets natural light in, which makes your home better and friendlier. This open-concept kitchen has a marble countertop and a breakfast bar that make it a great place to cook and eat at the same time.
Sliding glass doors on the front wall of kitchen
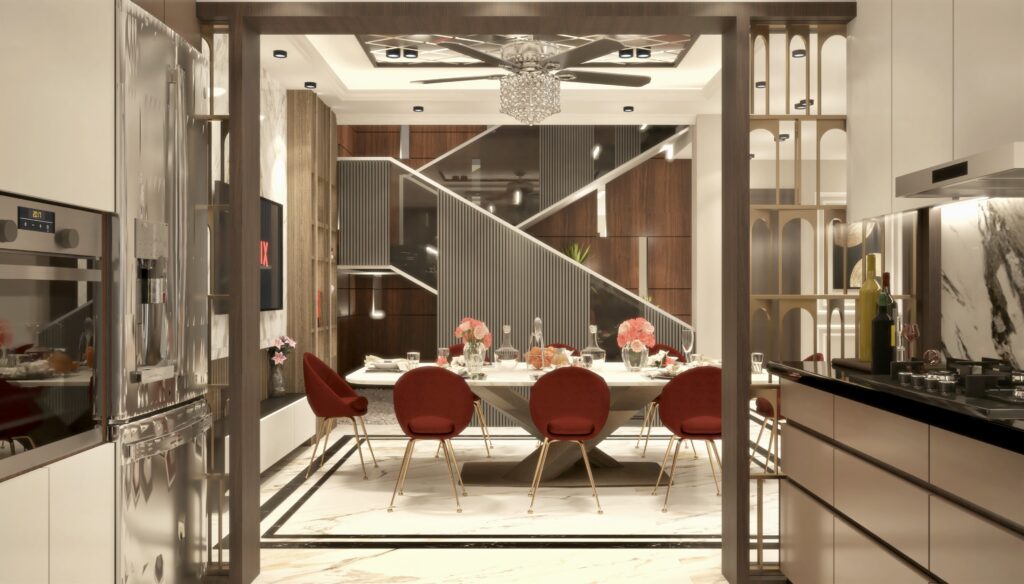
Not only are sliding glass doors useful, they’re also a fashion statement that block out noise, save space, and let natural light flow through. These folding doors are great for Indian kitchens because they make the most of what you already have. Here’s a movable kitchen that’s great for smaller homes. For a trendy look, this kitchen has hardwood finishes that are both white and yellow. The clever L-shaped plan makes the kitchen not only easy to store things but also beautiful to look at. The backsplash made of Moroccan tiles gives the room a bit of a foreign feel, and the bright yellow cabinets above, which have glass doors and cool backlighting, add a bit of style.
For More: How to Make Your Dream Home: A Guide to the Cost of 3BHK Interior Design
Small Kitchen Entrance Design That Is Both Compact and Stylish
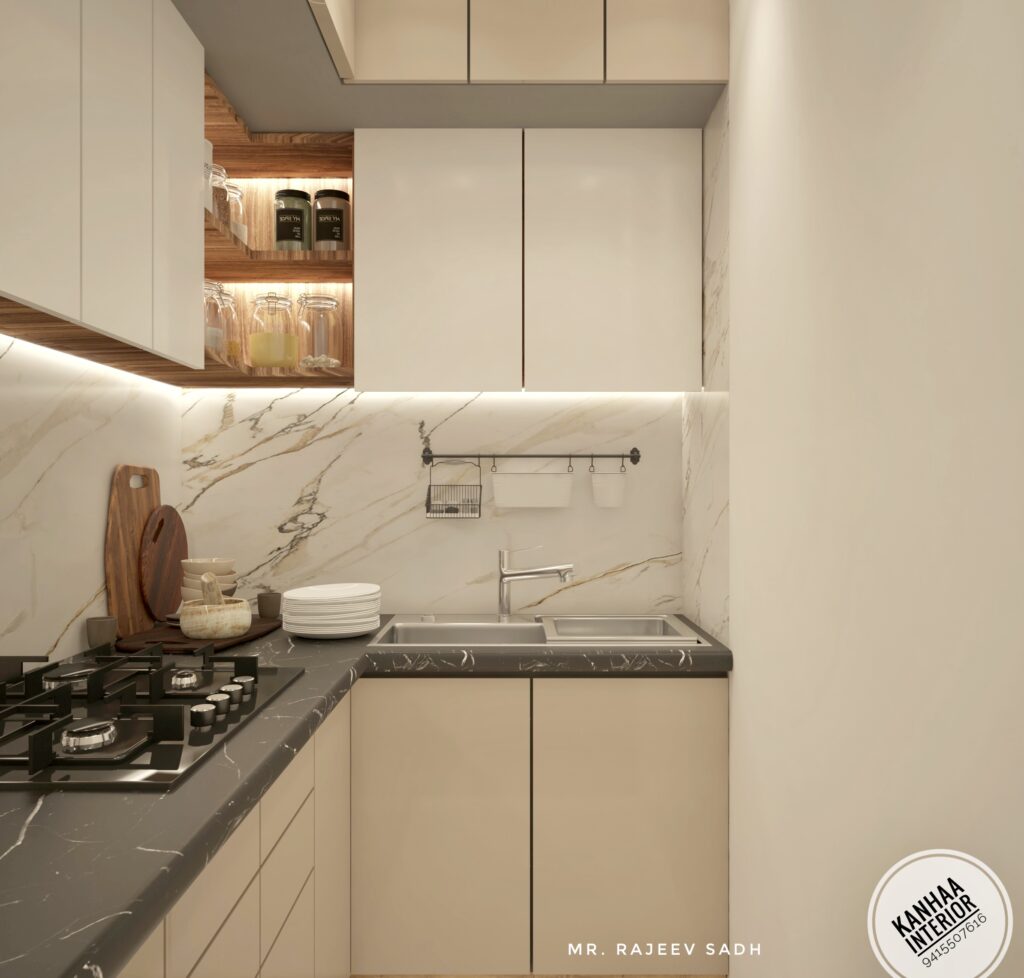
It is very important to make the most of the room in small homes. Small kitchen door design ideas focus on making the space useful without giving up style. Smart storage ideas, furniture that can be used for more than one thing, and simple design elements can help you make the most of every inch of space you have. Take a look at this easy kitchen. The Moroccan tiled floor adds colour, while the white cabinets add a touch of elegance. This easy kitchen opening design doesn’t have any doors or extra parts, so it’s great for small spaces and saves you money.
Design for the Hall to Kitchen Entrance: Jaali Partition
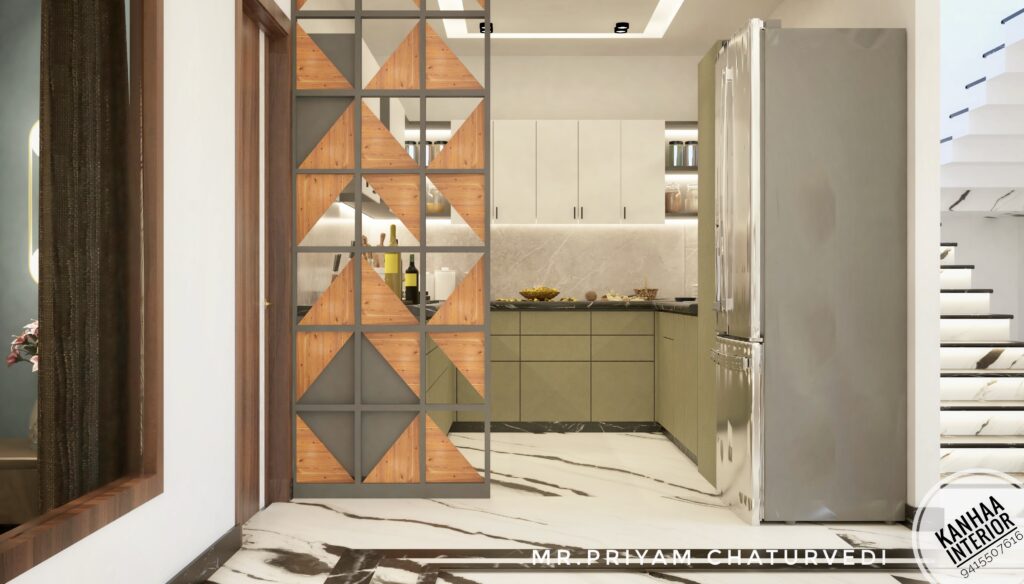
Using a beautiful jaali partition to make a grand entrance from your hall to your kitchen is a beautiful way to define the space while keeping the mood warm and welcoming. You can make Jaali partitions fit your home’s style by choosing from a wide range of unique shapes and colours. In this L-shaped kitchen, you’ll find a mix of simple and bright elements. The beautiful patterns on the white jaali door give it an artistic touch while also dividing the kitchen from the living room. The white colour of the jaali door also goes well with the cabinets, making the whole look more pleasing. To make the beautiful white rooms stand out even more, add some plants and wooden tones.
For More: Kanhaa Interior: A Comprehensive Guide to Getting the Best Interior Home Design Service
Indian homes with double sides kitchen
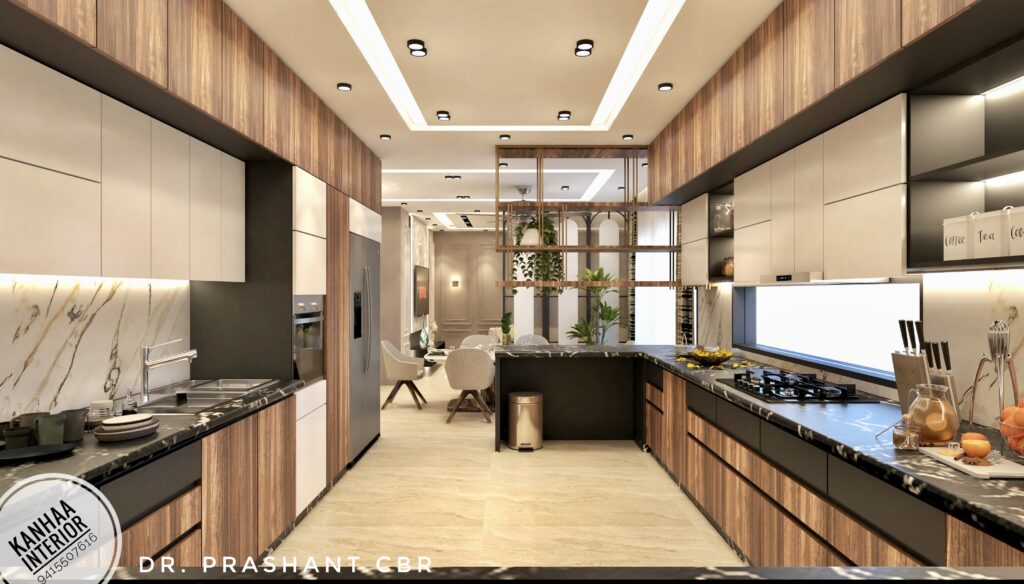
This style of double sides kitchen doorway is very popular in Indian homes. All of this is done to make life easy, especially in bigger homes where lots of people are cooking and cleaning at the same time. Plus, it lets more sunshine and fresh air in. With its wrought iron frame and glass doors, this kitchen entry design is the height of innovation. It will make your kitchen look both modern and warm. It’s a stylish and useful option that fits all of your home’s wants and tastes, giving you a perfect mix of comfort and style.
When you’re designing your home, the kitchen entrance is an interesting feature to think about. With the right design, you can make the most of your room, create a unique atmosphere, and improve the look of your home. There is a kitchen entrance style that will look great with any style of home decor, whether you like the classic look of arches or the sleek modern look of current design. At ‘Kanhaa Interior’, we’re pros at making rooms feel warm and welcoming, and we’d love to help you turn your kitchen entryway into a work of art. Start your trip to a beautiful kitchen that is ready to greet you. Set up a free meeting with Kanhaainterior right now!
FAQ: About Kitchen Entrance Design
What part does lighting play in making the area around the kitchen entrance look better?
The lighting in the area where you enter the kitchen is very important because it sets the mood. For example, warm lighting can make a space feel cosy and welcoming, while bright lighting makes sure that people can see and stay safe.
Can the entrance to the kitchen be built into the plan of the living or dining room?
Yes, the entrance to the kitchen can be built right into the design of the living or eating room. This will give your home a more open and connected feel.
What are some things to think about when designing a small kitchen entrane
If you have a small kitchen door, use light colours, mirrors, and small furniture to make the room feel bigger and better flow.
What kinds of storage options can I put near the kitchen door?
Wall-mounted shelves, hooks, or cabinets can be used to add storage space near the kitchen door. This makes it easy to get to things and keeps them organised.
